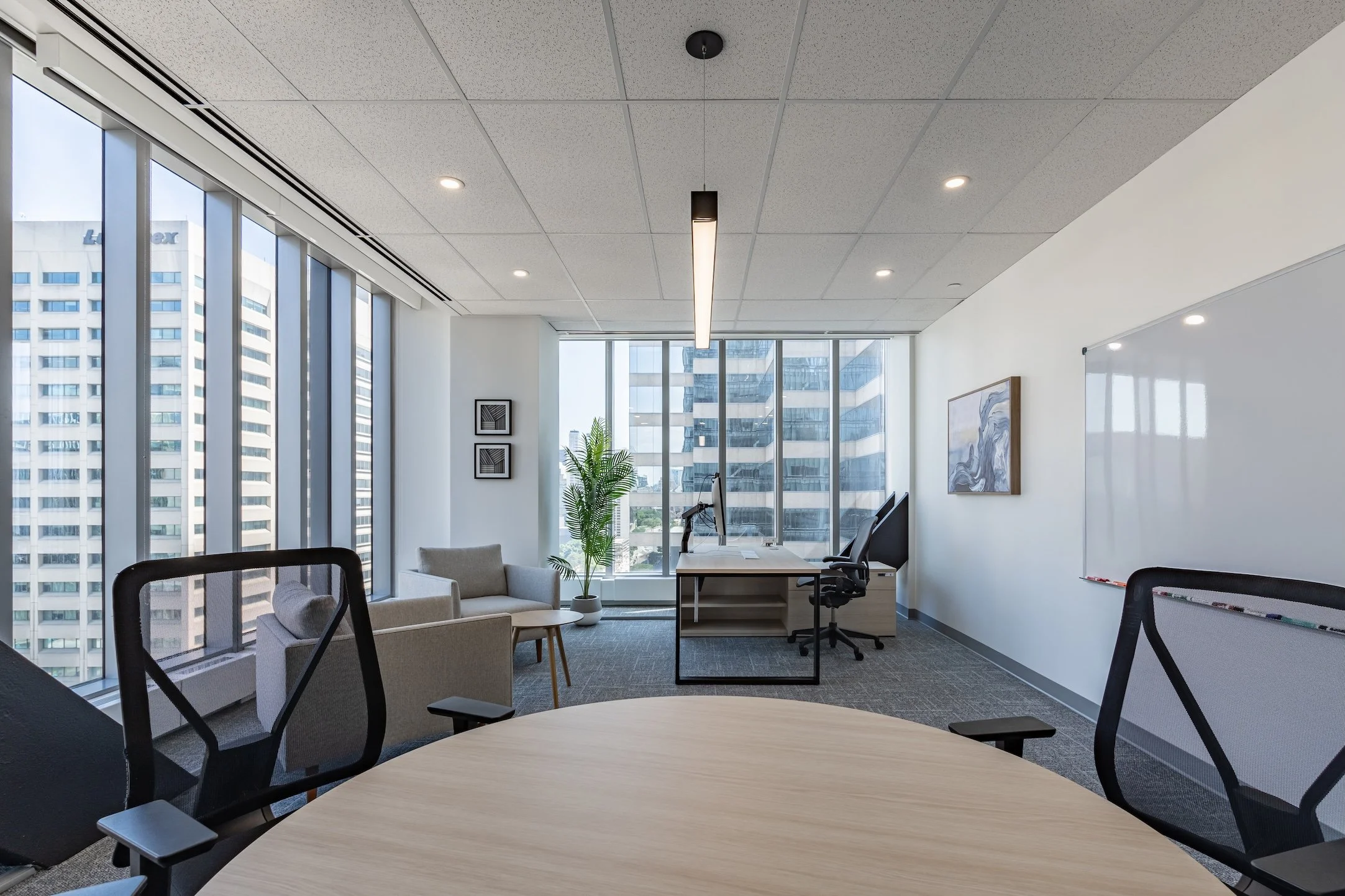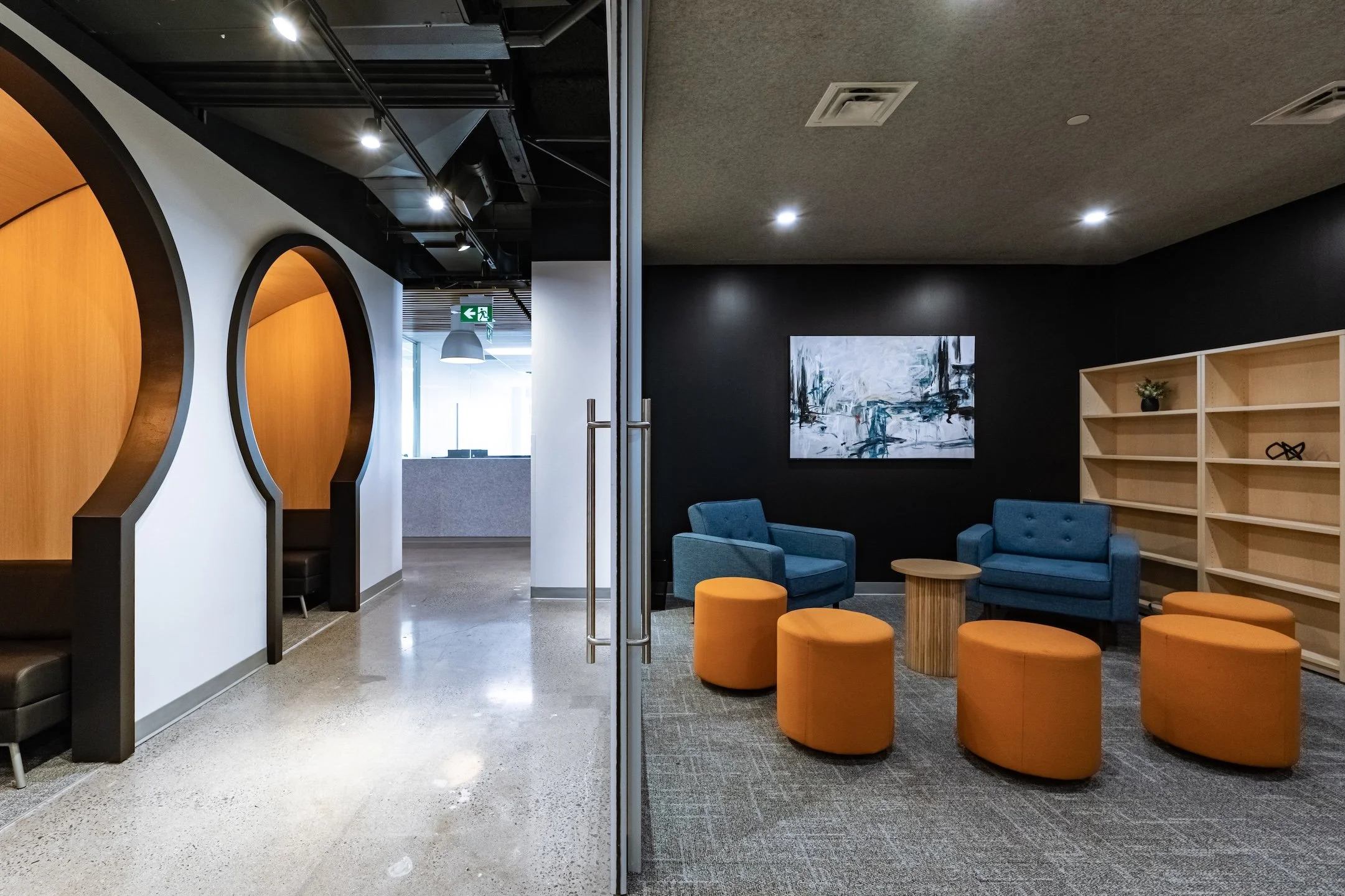480 University St — 15,000 sqft
The space this client had taken over certainly had lots of personality—but it wasn’t theirs. The construction scope here was small in terms of new build, but we refreshed the space with paint throughout, new feature finishes (such as acoustic felt panelling), and updated flooring/furniture in the boardroom and executive offices. We also re-engineered the cafeteria space, adding new millwork (and new plumbing) to suit a mix of old and new seating.
For before and after pics check out our Instagram, @nicheprojectstoronto
Photos by Georgiy Verby, Shot for Deep Genomics and used with permission of Deep Genomics/Georgiy Verby.












